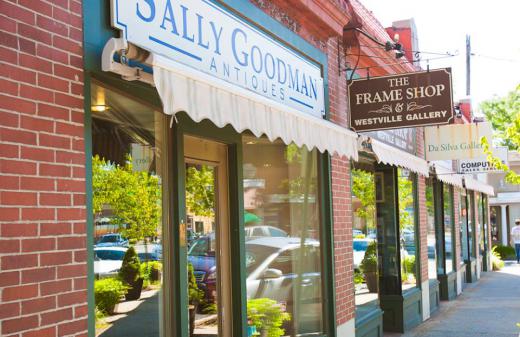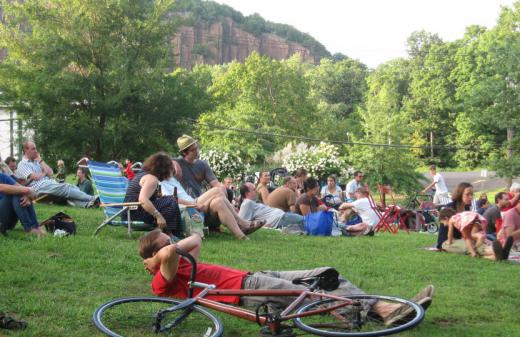Delaneys New Design Redesign
 Submitted by noe on
Submitted by noe on

"After enduring criticism of their initial design, the developer and architect who plan to transform the vacant lot where the former Delaney’s used to stand showed off the latest iteration at the City Plan Commission. The City Plan Commission in a unanimous vote at its most recent meeting approved plans to build a three-story 23,934 square foot building at 882 Whalley Ave. that will feature a 180-seat restaurant on the first floor and 22 apartments on the first and second floor. Though the design of the new complex has been top of mind for many Westville neighbors, commissioners concerned themselves at the meeting with site plan staples like parking — there will be just 10 parking spaces on site, and 14 off-site — and plans for lighting, stormwater management, tree plantings, and traffic flow. Traffic to the site will flow in and out from Fountain Street. The development will rely heavily on the nearby Blake Street parking lot for off-site parking. Developer Lior Israel purchased the property from former owner Ron Groves for about $400,000 last year. The approval of the site plan allows him to head to the building department as early as next week to start pulling building permits. He’s already received approval from the Board of Zoning Appeals for a side yard variance and a special exception to permit to only provide 24 parking spaces where 60 are required. Israel also has obtained a permit to allow for a full restaurant liquor license for the restaurant..."
Click HERE to read the full article and to comment.





